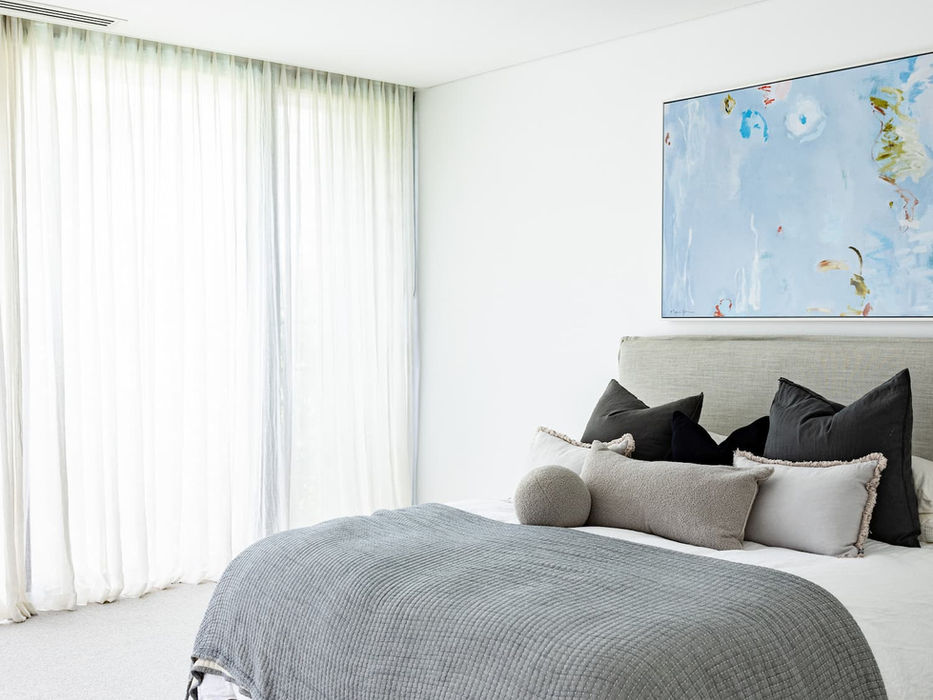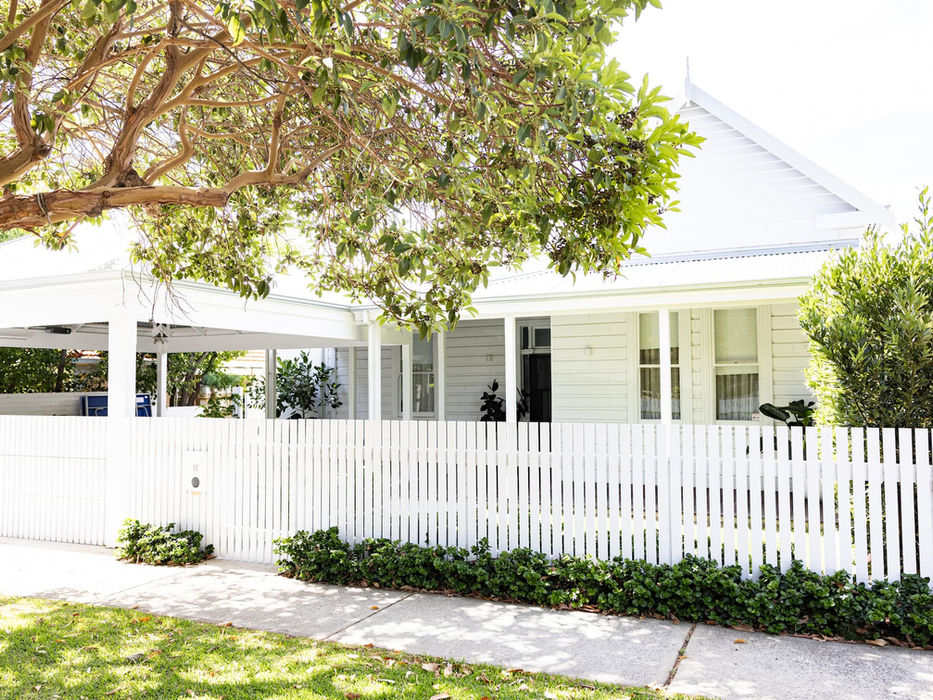
MOSMAN PARK
Discover the transformation of a 1920's Mosman Park cottage into a modern masterpiece marked with finesse, ensuring a successful renovation that blends the old with the new.
Modern Masterpiece
Tucked away in the leafy suburb of Mosman Park, this urban oasis redefines modern living, offering a harmonious blend of sleek design and natural beauty. The residence welcomes with its lush landscaped gardens and striking architectural features, creating an immediate sense of tranquility and sophistication.
Inside, light-filled interiors showcase contemporary design elements and luxurious finishes, providing residents with a sanctuary in the heart of the city. Mosman Park Oasis embodies our commitment to creating homes that flawlessly integrate with their surroundings, offering residents a luxurious retreat.
A harmonious blend of warm nuances characterises the space, achieved through thoughtfully selected wooden furnishings and the enduring appeal of granite. The deliberate inclusion of sleek black elements serves as a unifying force, bringing together the timeless charm of wood with the contemporary allure of modern materials. This residence stands as a testament to our commitment to crafting spaces that marry sophistication with comfort, resulting in a living experience that transcends the ordinary.


From the tranquil outdoor entertaining areas to the thoughtfully designed interiors, every detail reflects our dedication to quality and craftsmanship.
The design inspiration behind Mosman Park Oasis draws from the natural beauty of its surroundings, with a focus on creating spaces that foster a sense of serenity and relaxation. From the use of sustainable materials to the incorporation of some unique design principles, every aspect of the design is carefully considered to enhance the living experience.
Urban Elegance: Design Inspiration
The addition and alteration renovation features a range of impressive elements, including a burnished concrete floor to the ground floor extension and a meticulous re-stumping of the existing timber frame cottage floor to preserve its integrity. The replacement of the original jarrah veranda maintains the property's historical charm, while a north-facing addition maximises natural light with 2.7m high windows and doors and a 3.5m high ceiling.
Additional highlights include in-slab floor heating, black axon cladding, and steep pitched gabled roof forms, lending the addition a cutting-edge aesthetic. The LOSP design pine pergola showcases the exceptional carpentry skill exhibited throughout the build, providing both shade and visual interest.
From start to finish, Quaine Building Company delivered exceptional service and craftsmanship, exceeding our expectations and leaving us thrilled with the outcome. We wholeheartedly recommend Drew and the Quaine team to anyone seeking reliable service and top-notch craftsmanship for their renovation project.

We pride ourselves on swift project delivery without compromising quality. Each endeavour showcases our commitment to efficiency and excellence, ensuring timely outcomes that exceed expectations.
Our forte lies in tailoring each project to our client's unique visions. From conception to completion, we meticulously shape every detail to align with their aspirations, creating bespoke spaces that resonate with individuality and style.
From the initial blueprint to the final nail, our dedicated team pursues excellence. Every project phase is infused with precision, passion, and attention to detail, ensuring the realisation of our client's dreams with unparalleled craftsmanship.
Above all, our clients' satisfaction guides us. Their happiness and fulfilment drive every decision, leading us to deliver unforgettable experiences that exceed expectations and endure the test of time.































